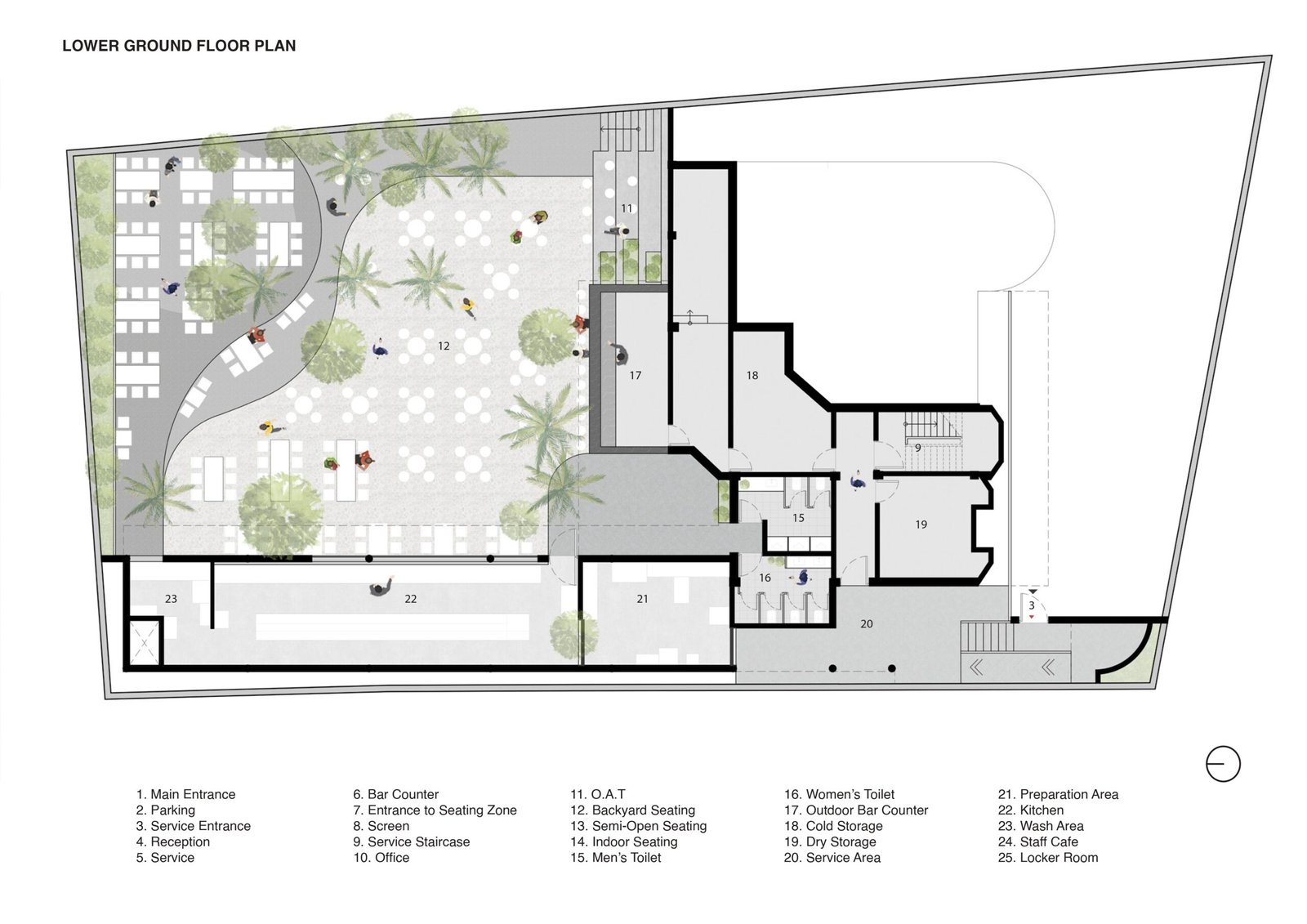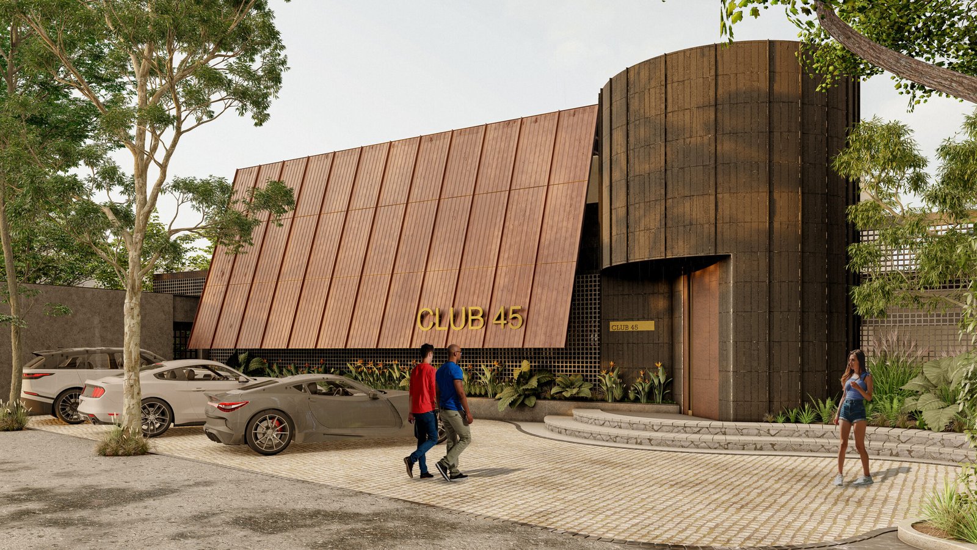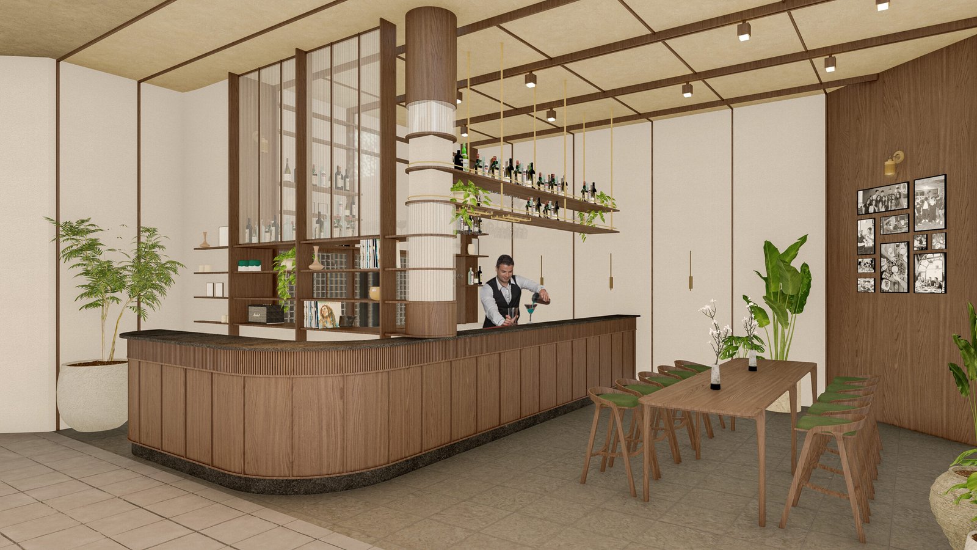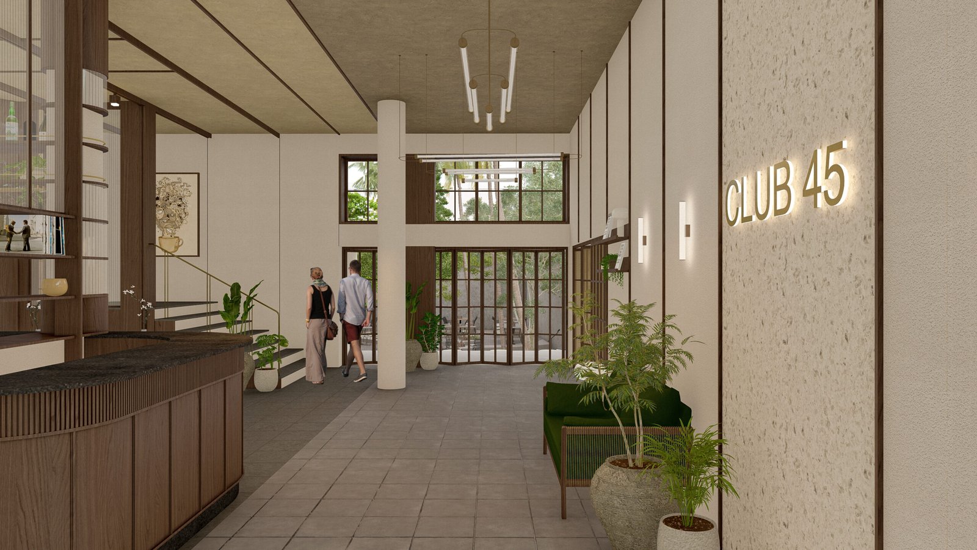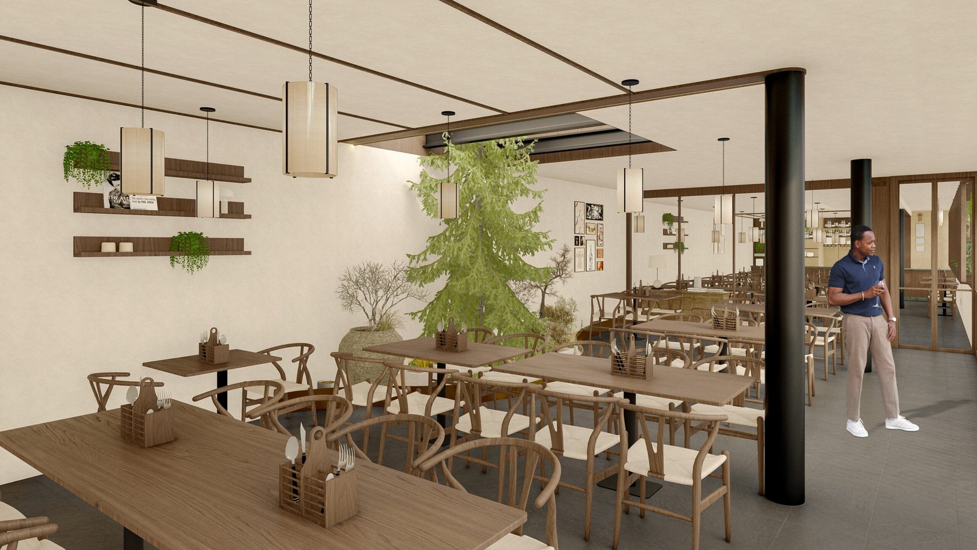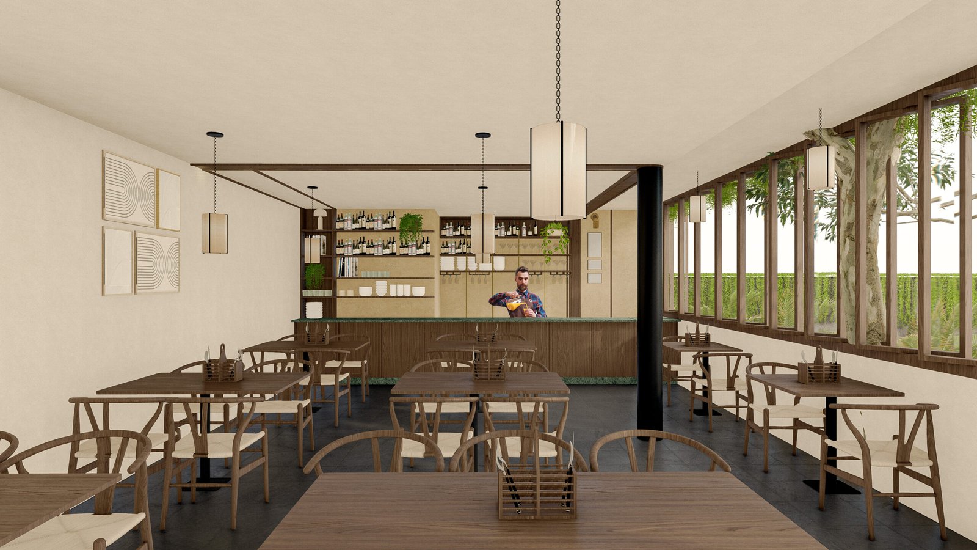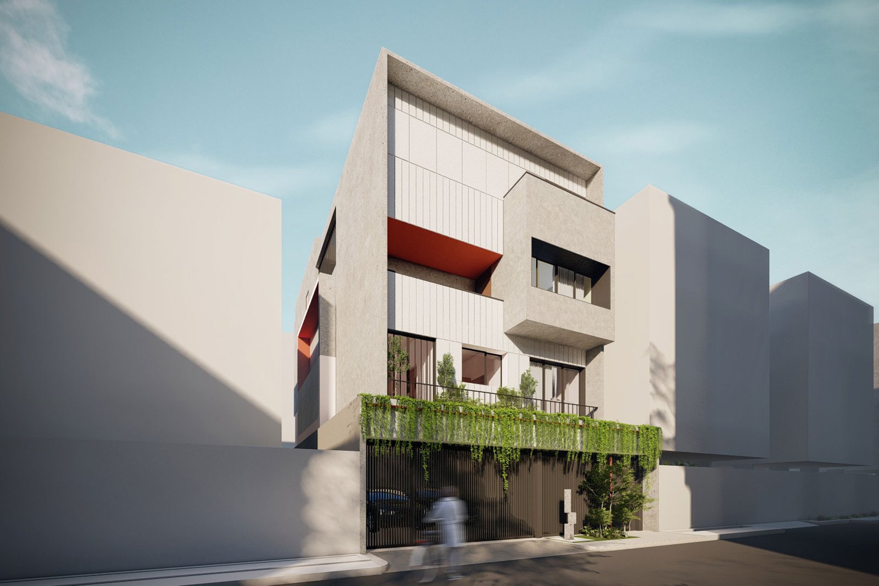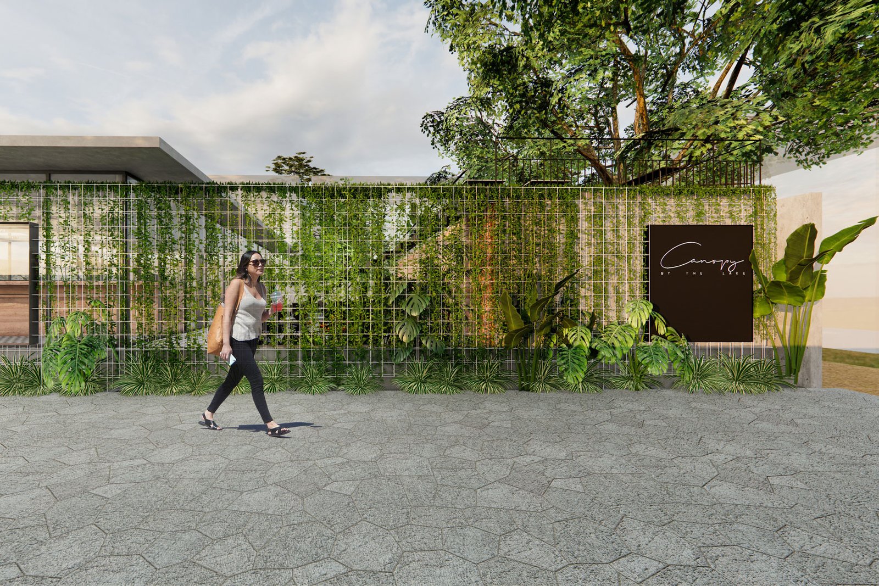CLUB_45
The project reimagines the old structure, preserving its character while introducing a bold, unique aesthetic to stand out in the bustling ambience. Facade is a striking statement, featuring weathered Corten steel panels that lend an industrial yet warm texture, harmonizing with the building’s heritage. The entrance is marked by a distinctive cylindrical volume, creating a sculptural focal point that draws attention and sets the venue apart from neighboring establishments. This bold design ensures the restaurant is an instant landmark in the area.
The space exudes cozy elegance creating an intimate and inviting atmosphere. Large, strategically placed openings frame the lush backyard, flooding the interior with natural light and connecting diners to the outdoor greenery. The layout maximizes flow and comfort, balancing communal dining areas with a versatile guest experience. The Backyard differentiates itself through its bold architectural identity.
The backyard’s seating has unique blend of natural elements with the retained existing trees and landscapes. A one-of-a-kind backyard featuring artistic screening walls, a central bar, and a large LED display for dynamic entertainment.
Location:
Road No. 45, Jubilee Hills, HyderabadArea:
16,500 SFTStatus:
CompletedDate:
April 5, 2025

