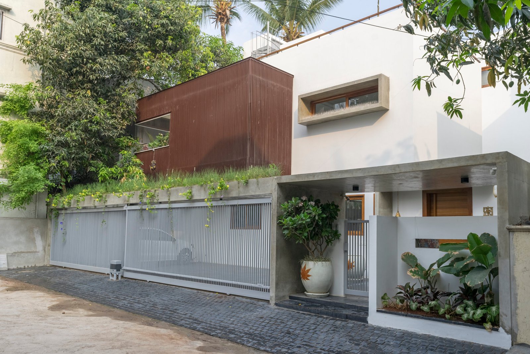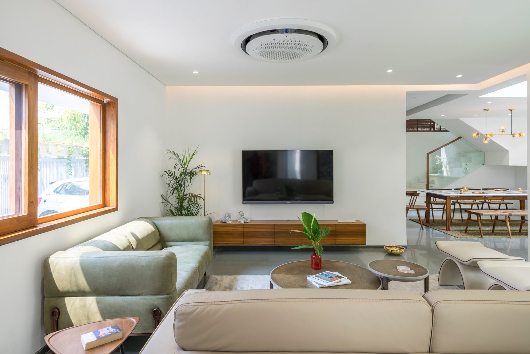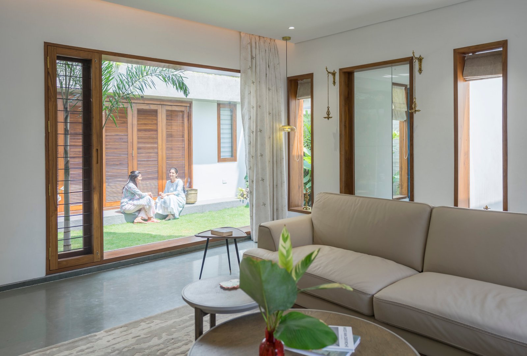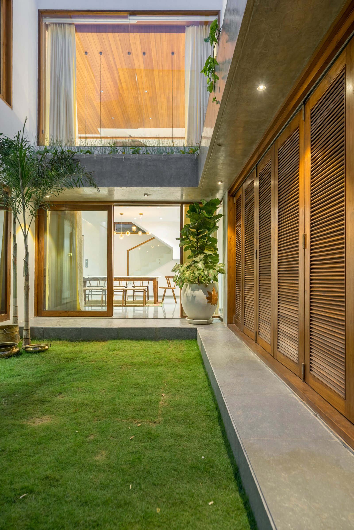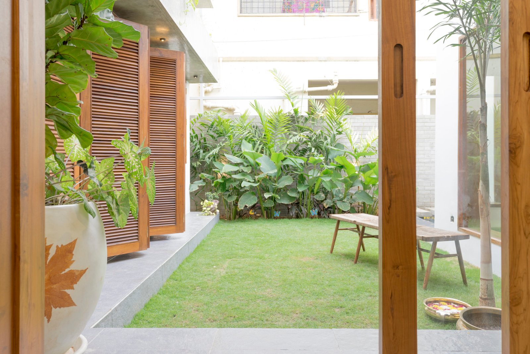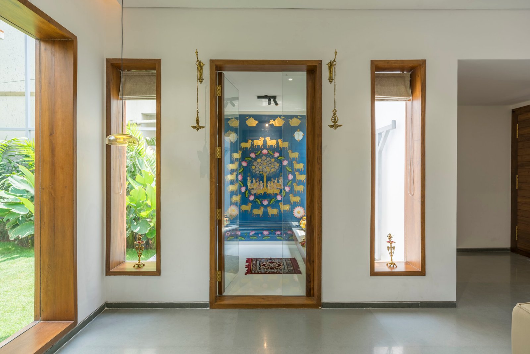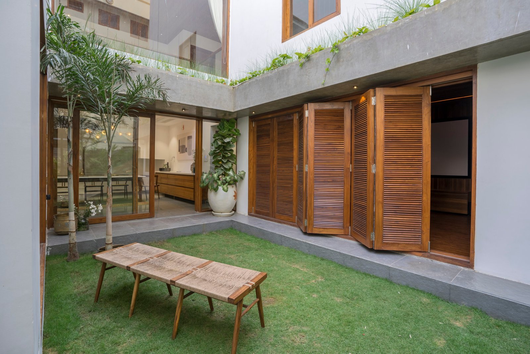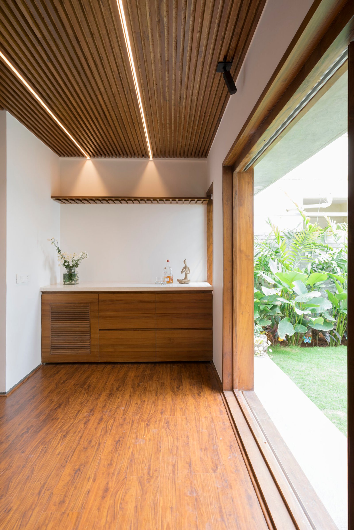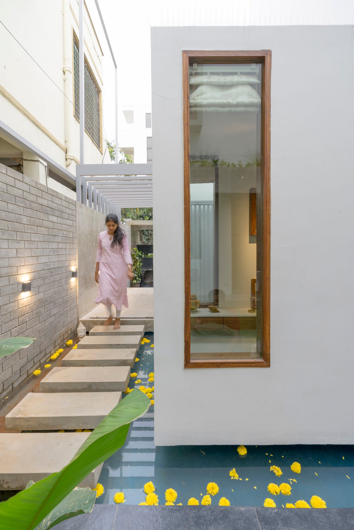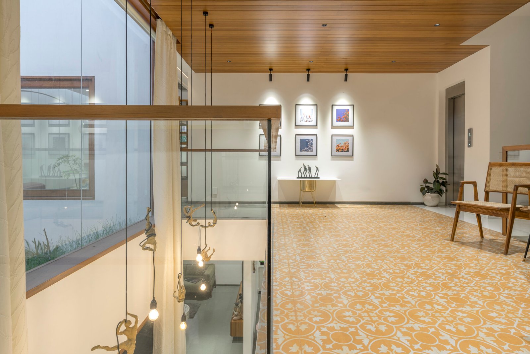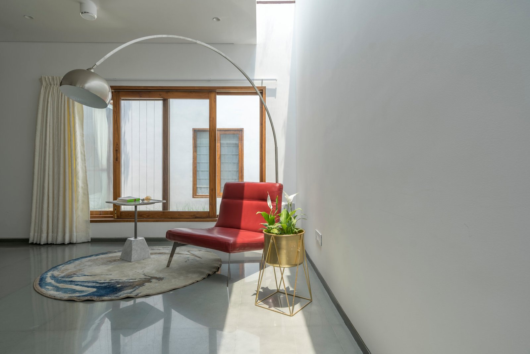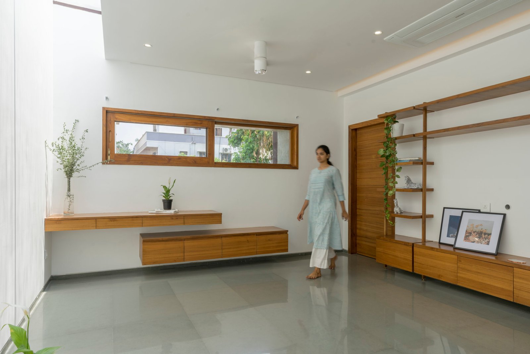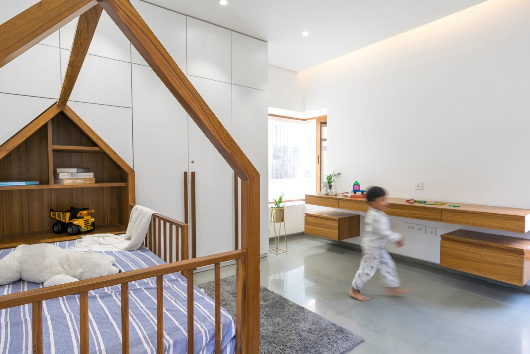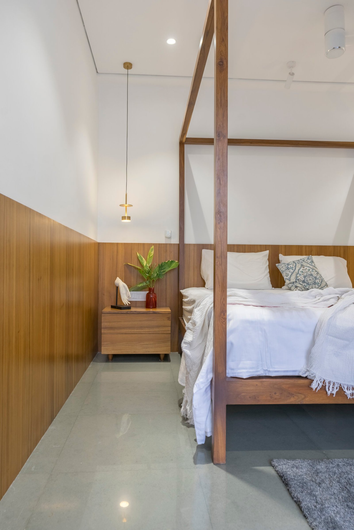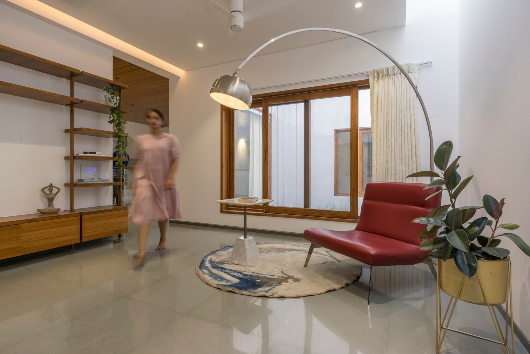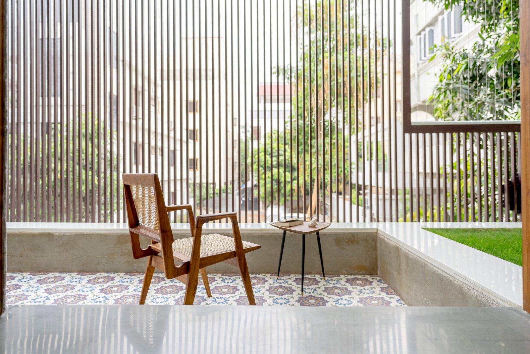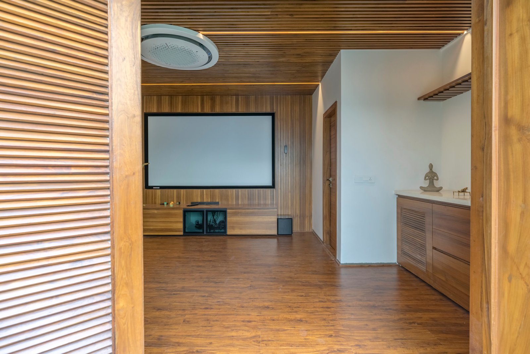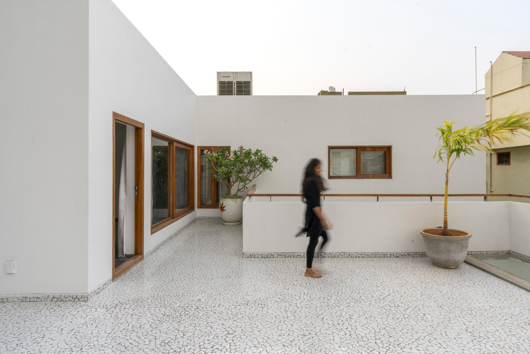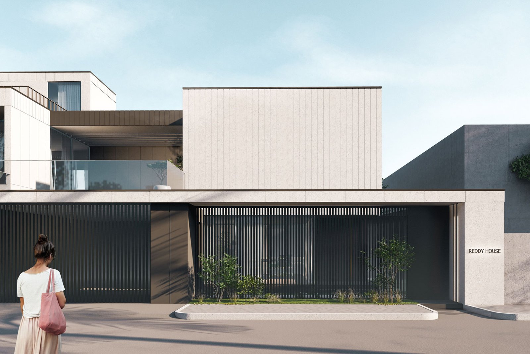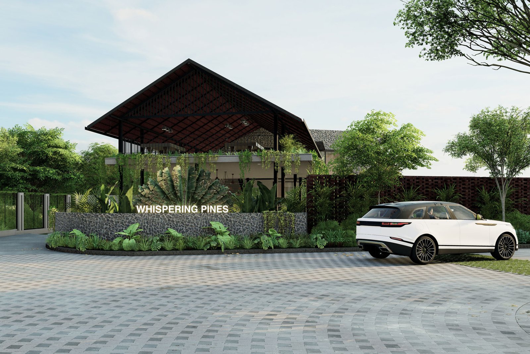Courtyard House
A home intended to interconnect the family of three generations at all times. The site is an east-facing plot measuring 52 x 65 ft, which is at the end of the road, and the neighborhood is an extravagant residential area. The site is surrounded by other residential blocks on three sides, restricting the views. Integrating a courtyard was the answer to all, to obtain views, ventilation, and light also fulfilling the desire to connect with nature and be responsible for the environment. Another cardinal concern was to find a balance between the built and unbuilt spaces which was also achieved with the introduction of the courtyard and play of voids throughout the design. A seamless connection between the built and unbuilt environment is achieved with the introduction of courtyard and green spaces
Location:
Kukatpally, HyderabadArea:
3380 SFTStatus:
BuiltDate:
September 22, 2021


